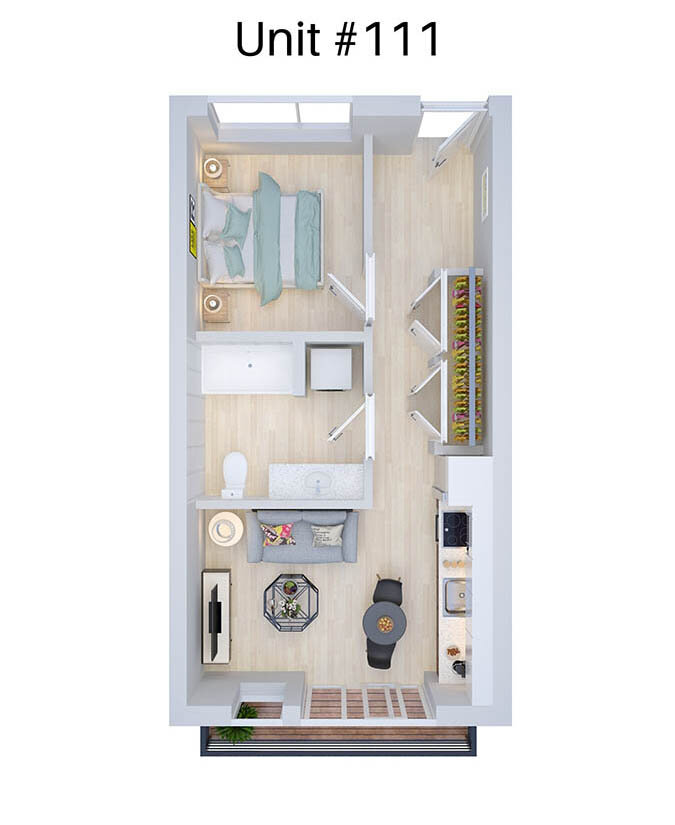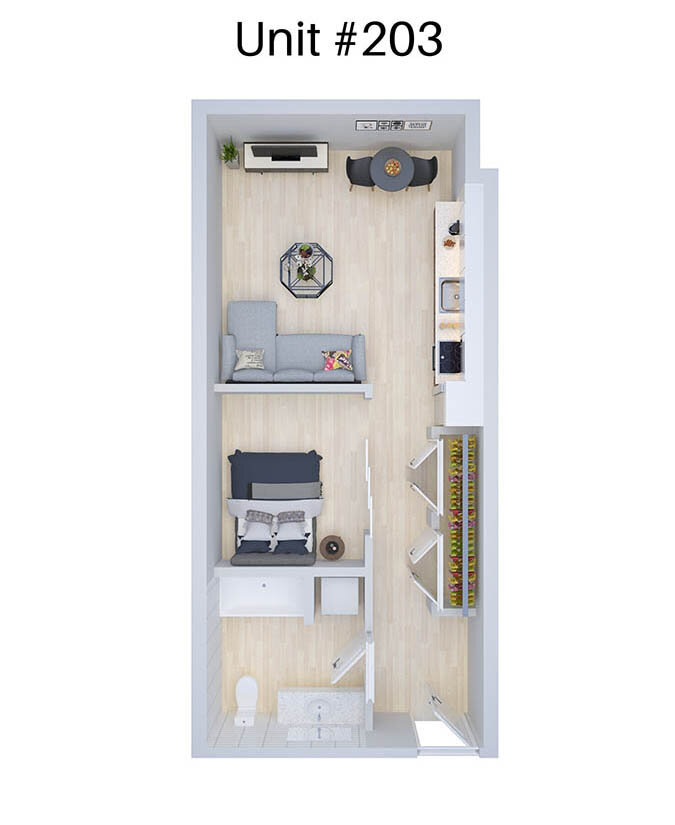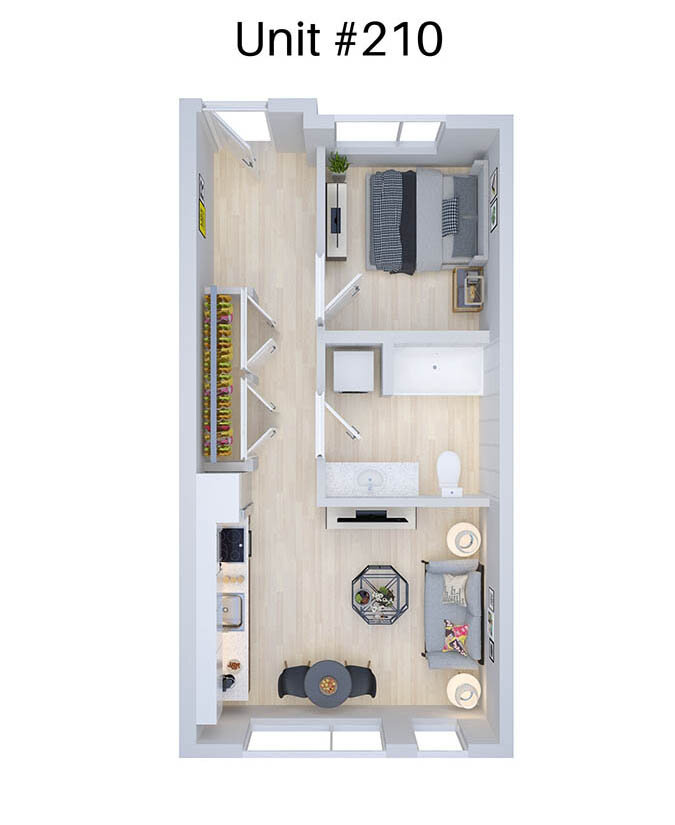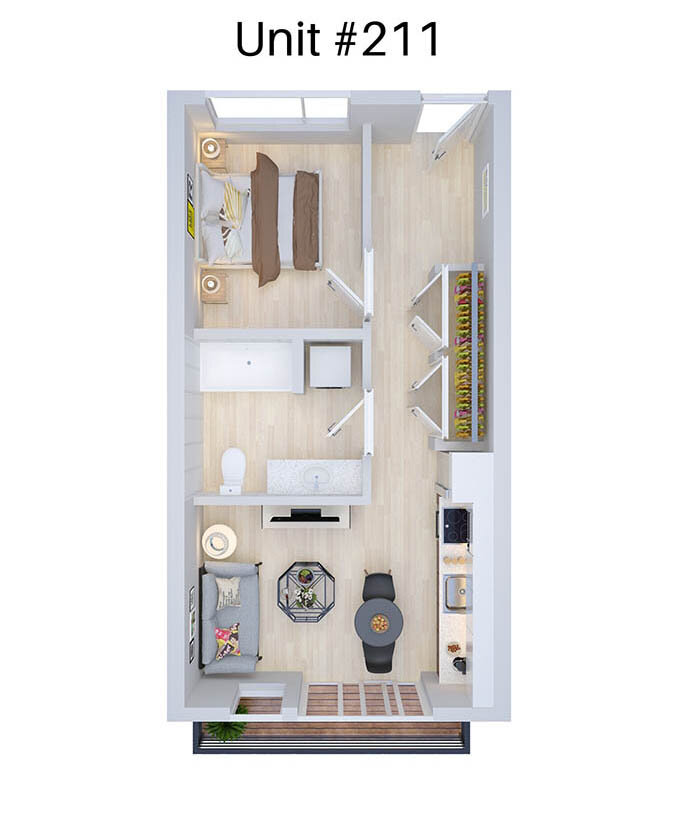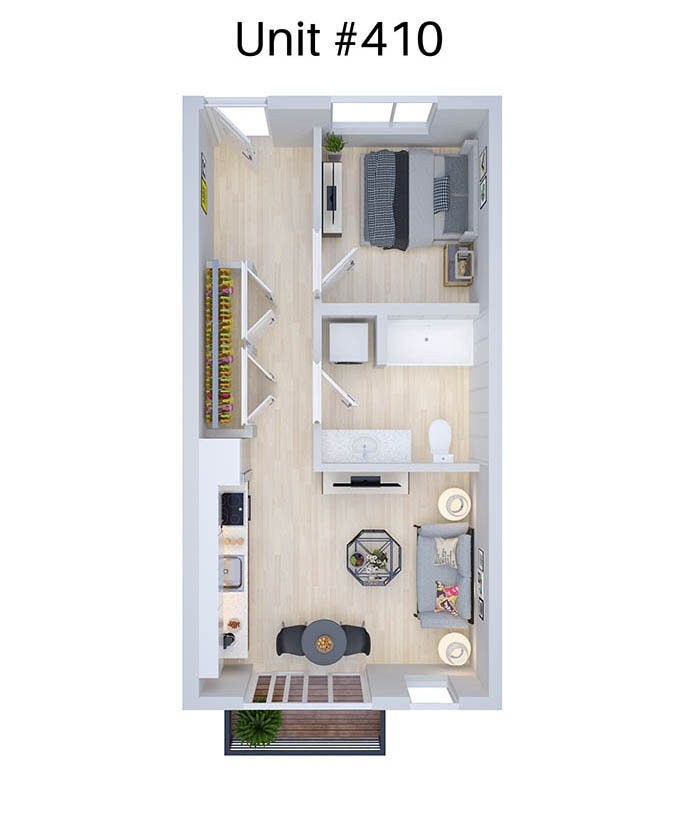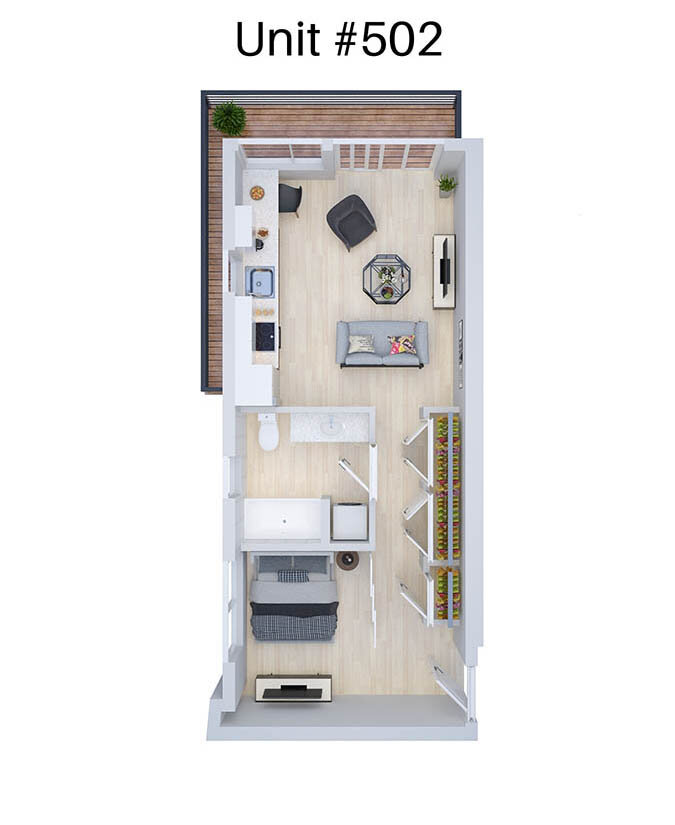Floor Plans
Our units are located on 5 Floors and a Basement with a variety of apartment sizes from Studios, 1-Bedroom, 2-Bedroom, & 2-Bedroom/2-Bath.
Many units have individual decks and the community shares our large gorgeous Rooftop Deck equipped with Furniture and a BBQ Grilling station.
Wi-Fi is provided in common areas and we have controlled access parking and entry, a bike room, and storage.
Unit 107- 1st Fl - 1 Bedroom 512 sf
Unit 108- 1st Fl - 1 Bedroom 510 sf
Unit 109- 1st Fl - 1 Bedroom 644 sf
Unit 110- 1st Fl - Urban 1 Bedroom 492 sf
Unit 111- 1st Fl - Urban 1 Bedroom 470sf+49sf Deck
Unit 112- 1st Fl - Open 1 Bedroom 496sf+33sf Deck
Unit 201- 2nd Fl - 1 Bedroom 557sf+52sf Deck
Unit 202- 2nd Fl - 1 Bedroom 652 sf
Unit 203- 2nd Fl - Urban 1 Bedroom 534 sf
Unit 204- 2nd Fl - Urban 1 Bedroom 482sf+63sf Deck
Unit 205- 2nd Fl - 2 Bedroom/1 Bath 886sf+60sf Deck
Unit 207- 2nd Fl - 1 Bedroom 522sf+20sf Deck
Unit 208- 2nd Fl - 1 Bedroom 522 sf
Unit 209- 2nd Fl - 2 Bedroom/1 Bath 643 sf
Unit 210- 2nd Fl - Urban 1 Bedroom 492 sf
Unit 211- 2nd Fl - Urban 1 Bedroom 470sf+49sf Deck
Unit 212- 2nd Fl - Alcove 496sf+80sf Deck
Unit 410- 4th Fl - Urban 1 Bedroom 484sf+29sf Deck
Unit 411- 4th Fl - Urban 1 Bedroom 484sf+48sf Deck
Unit 412- 4th Fl - Alcove 496sf+32sf Deck
Unit 501- 5th Fl - 1 Bedroom 557sf+62sf Deck
Unit 502- 5th Fl - Urban 1 Bedroom 523sf+92sf Deck
Unit 503- 5th Fl - Urban 1 Bedroom 463sf+79sf Deck
Unit 504- 5th Fl - Urban 1 Bedroom 463sf+80sf Deck
Unit 505- 5th Fl - Urban 1 Bedroom 562sf+135sf Deck
Unit 507- 5th Fl - 1 Bedroom 522sf+20sf Deck
Unit 508- 5th Fl - 1 Bedroom 503sf+27sf Deck
Unit 509- 5th Fl - 2Bed/2Bath 807sf+78sf Deck
Unit 510- 5th Fl - 2Bed/2Bath 782sf+67sf Deck
Unit B07- Basement Studio 513sf+60sf Deck
Unit B08- Basement Studio 511sf+60sf Deck
Unit B09- Basement 1-Bedroom 620sf
Unit B10- Basement 1-Bedroom 492sf
Unit B12- Basement 2Bed/2Bath 965sf
Unit B13- Basement 2Bed/2Bath 965sf + 84sf Deck
Our Units feature
Open floor plans
Individual outside space
Built in closets & ample storage
Energy Star rated stainless steel appliances
Hard surface countertops
Luxury vinyl plank flooring
Tile backsplashes throughout
Modern efficient lighting
Full sized washers and dryers
Efficiently designed units
Our Community features
A Rooftop Deck with amazing views
Controlled access parking garage
Wifi common areas
Pet-Friendly
Controlled access entry
Bike room and Storage
Rooftop BBQ grilling station
Featured art by local artists
Excellent walk/bike/transit score
Retail businesses on ground floor





